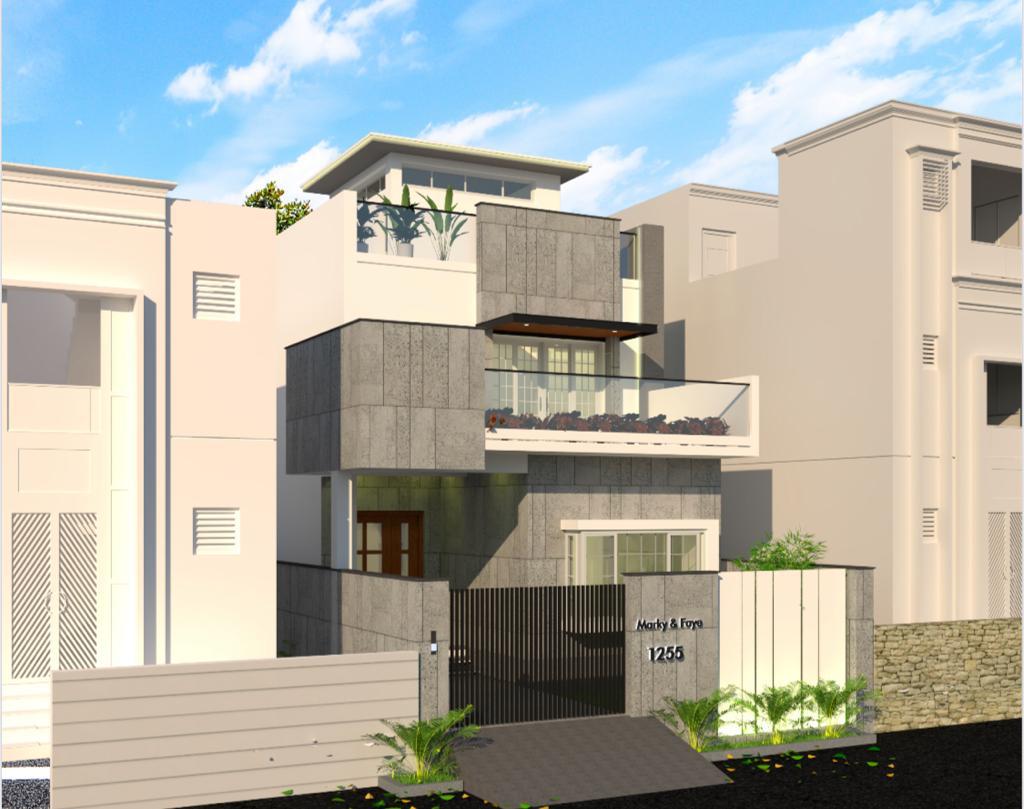

This office, seamlessly integrated with a showroom, boasts a design that was meticulously crafted for exclusivity and functionality.
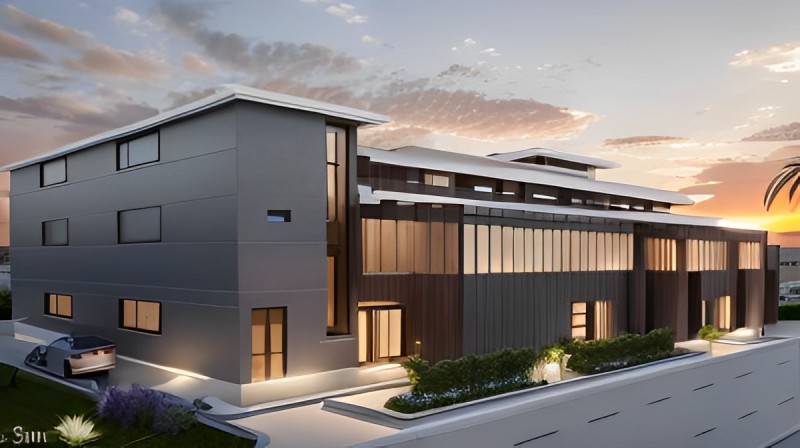
Despite its medium size, the G+2 structure has been meticulously designed to exude a sense of richness in aesthetic appeal, all achieved within the constraints of minimal construction costs, aligning seamlessly with the modern architectural trends of the era.
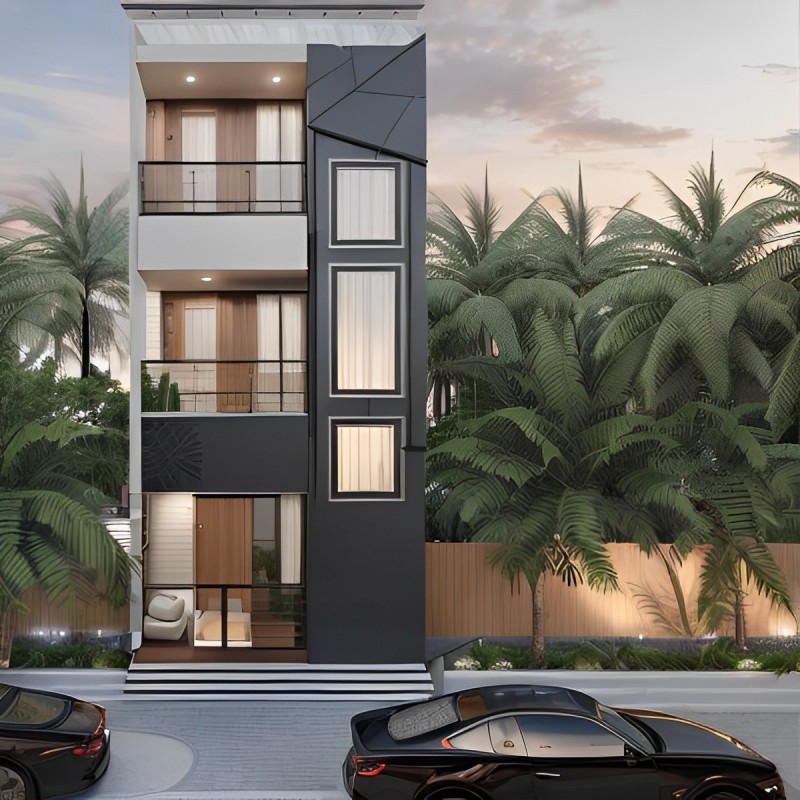
The G+1 villa-type building is elevated aesthetically, with its charm further heightened by the strategic use of projections and glass in the balcony, contributing to the overall beauty of the structure.
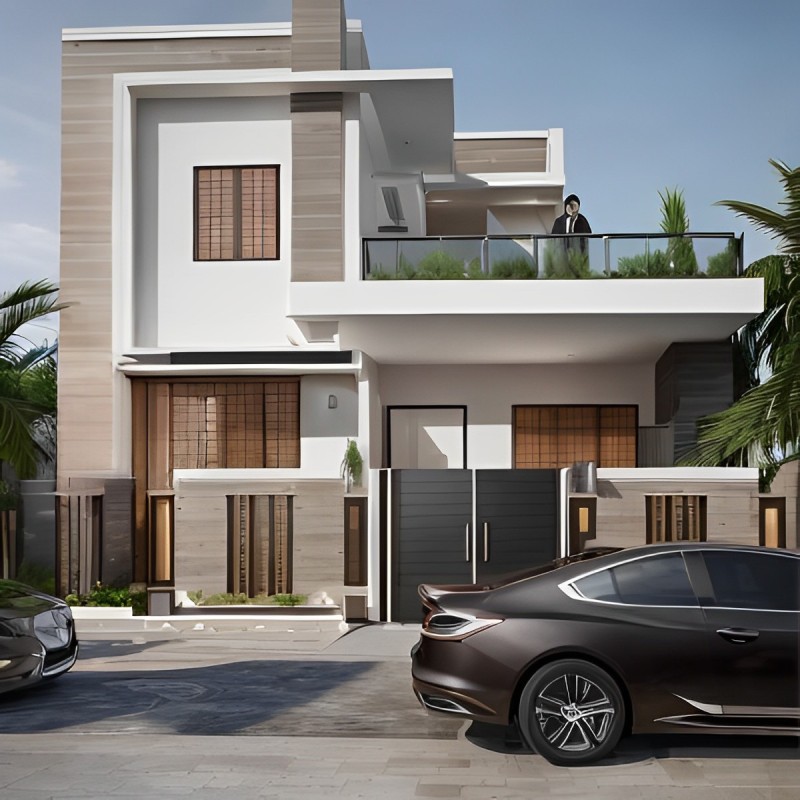
Incorporating a touch of Roman architecture, the G+1 church elevation gracefully combines earthly strength with spiritual ascent, creating a sacred space that echoes both historical grandeur and divine inspiration.
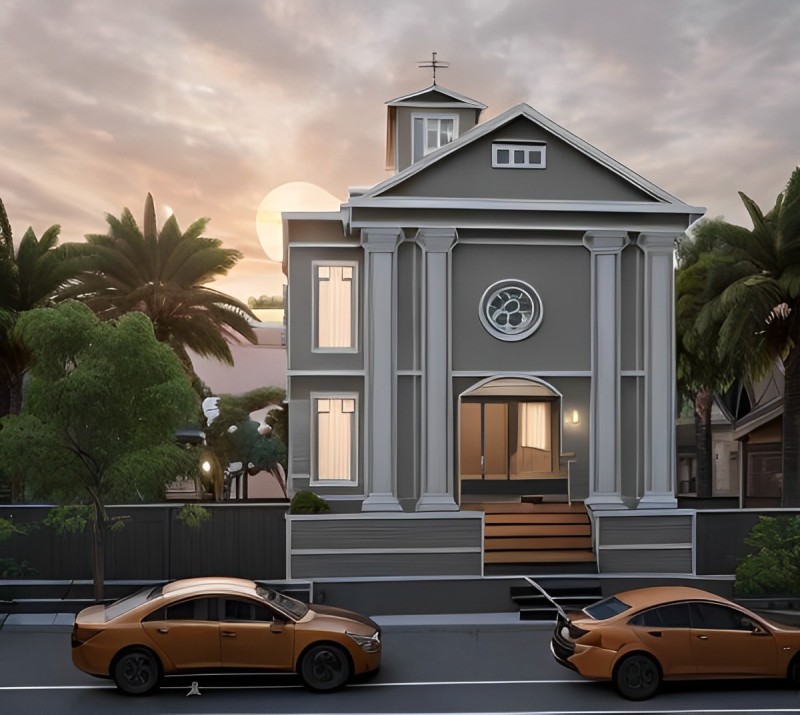
Designed as a single-storey residence, the house incorporates a thoughtful headroom, ensuring subtle projections for an aesthetically pleasing appearance.
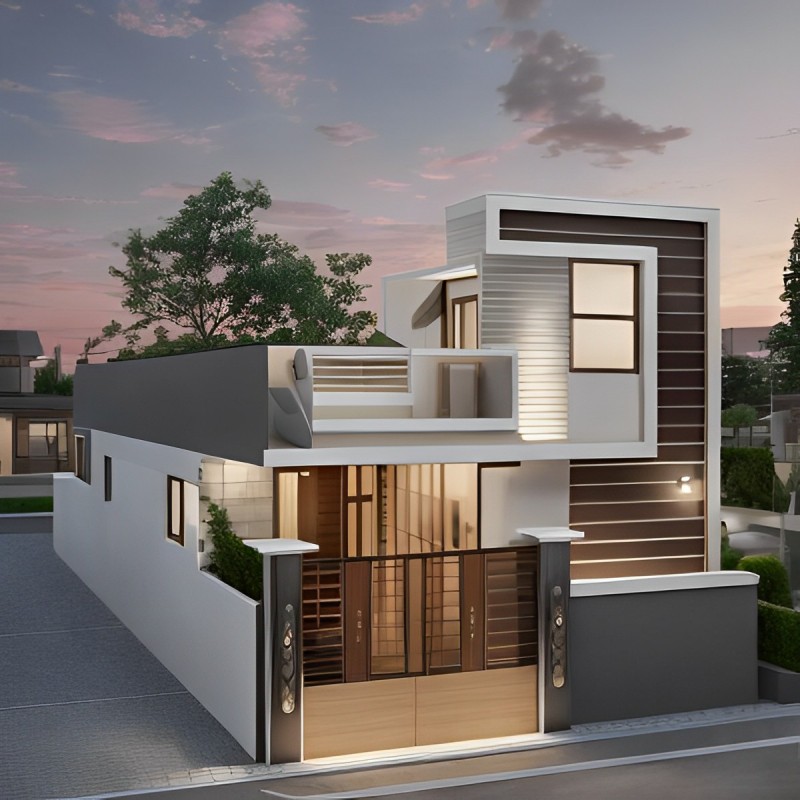
Crafted with breathtaking elegance, the conference room was meticulously designed to accommodate a seating capacity of 10 people.
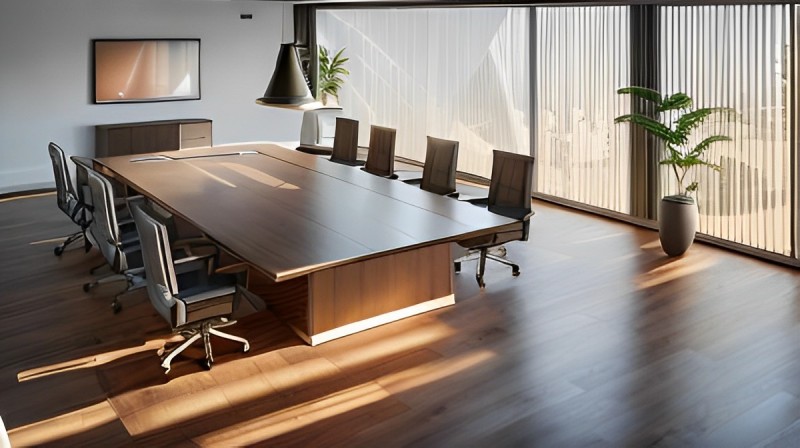
The G+1 structure, adorned with captivating lights and enriched by the warmth of wooden texture claddings, emanates an ambiance of timeless elegance and modern sophistication.
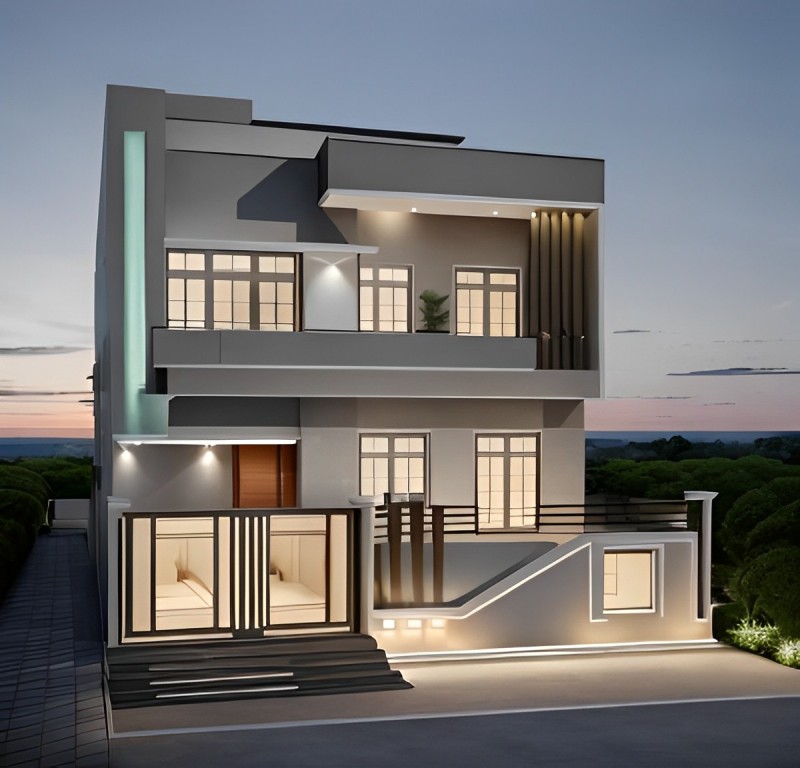
This structure incorporates elevation tiles and features glass on the balcony, enhancing its aesthetic appeal.
